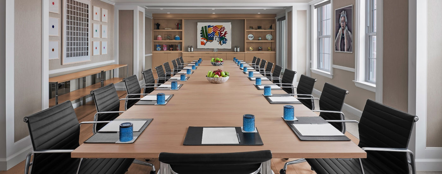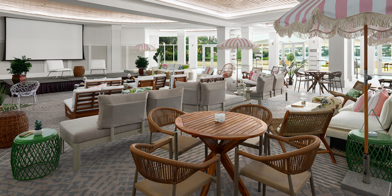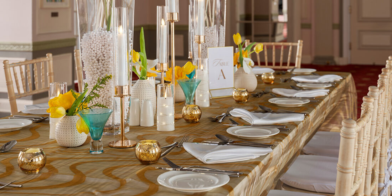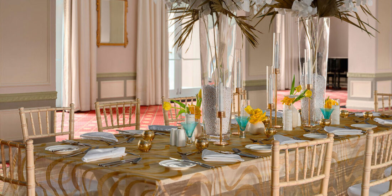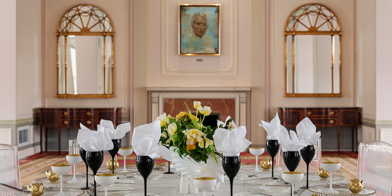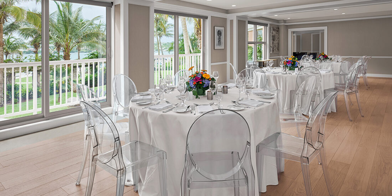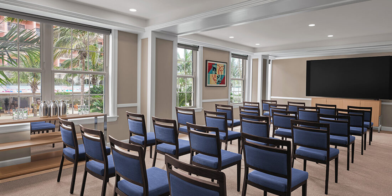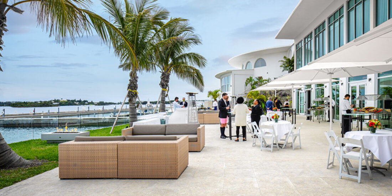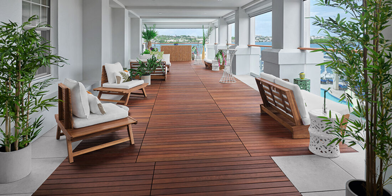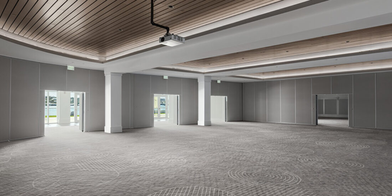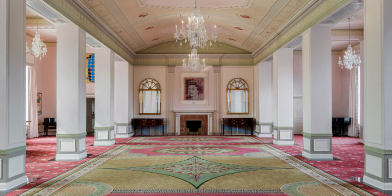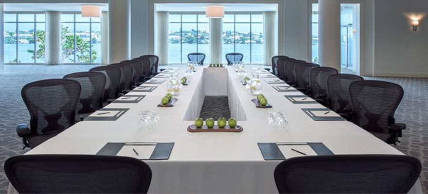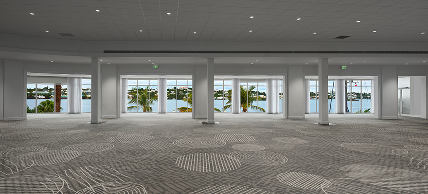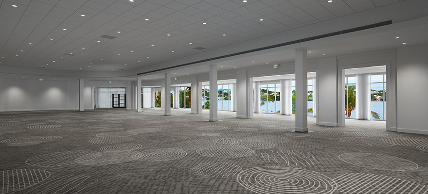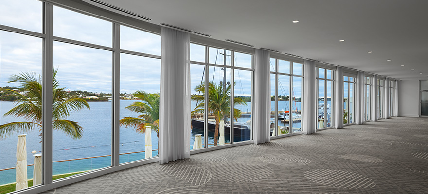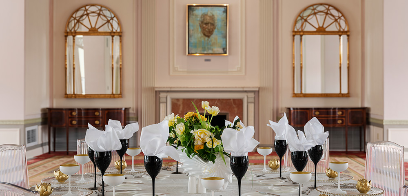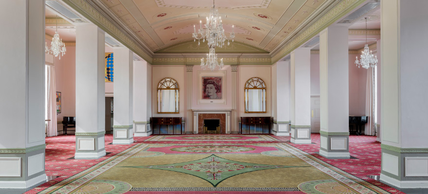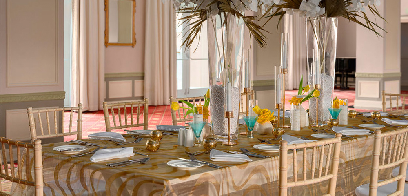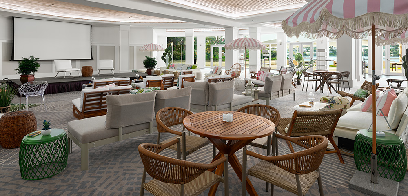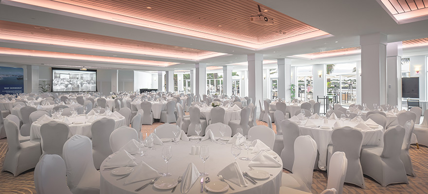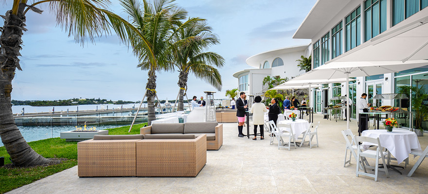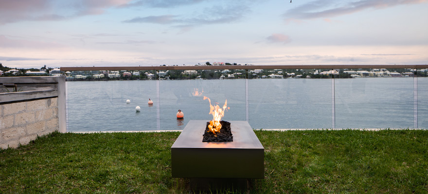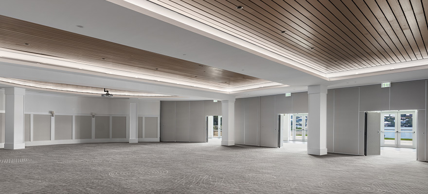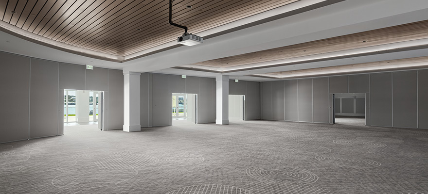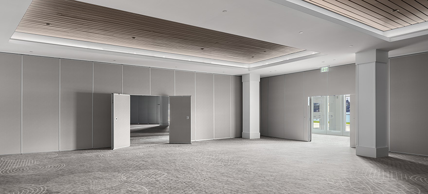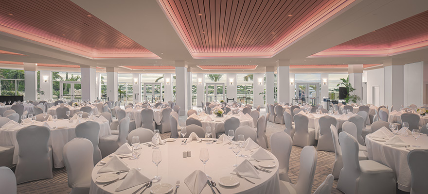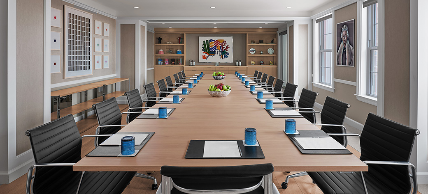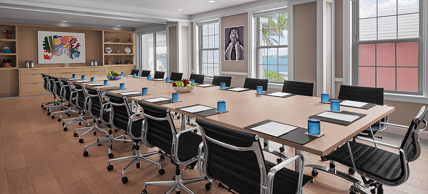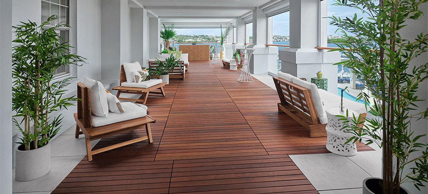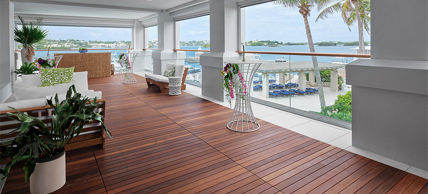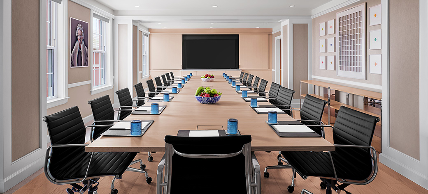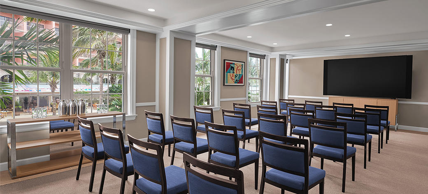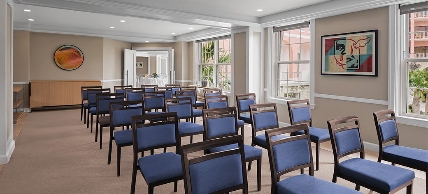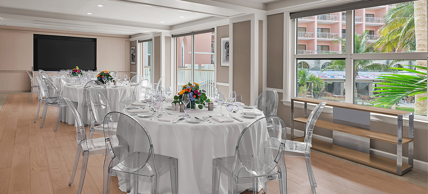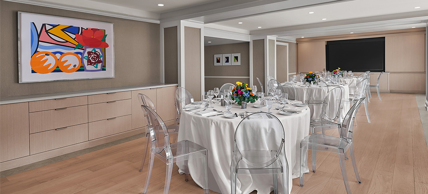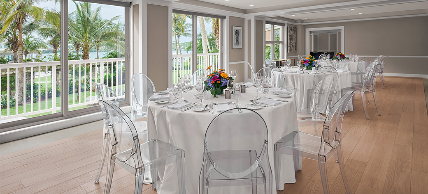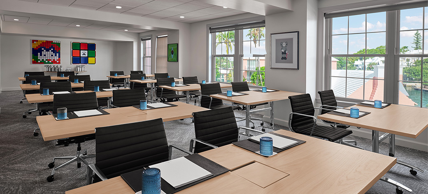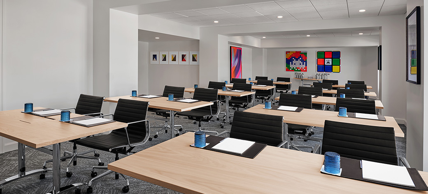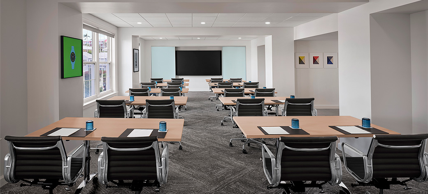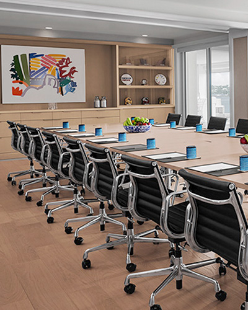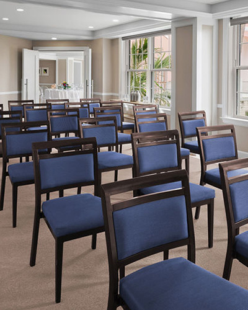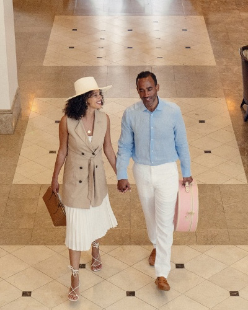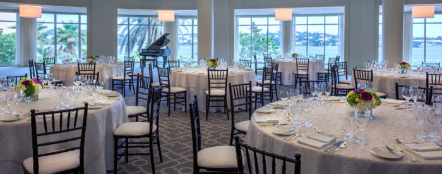Our Function Rooms
Hamilton Princess Hotel & Beach Club offers more than 22,000 square feet of meeting space and 10 function rooms that are designed to meet the needs of any 21st century meeting:
The Harbourview Ballroom:
The Harbourview Ballroom offers 8,400 square feet of Bermudian elegance for any general function, keynote speech, or large delegate gathering. This state-of-the-art ballroom overlooks the beautiful Hamilton Harbour.
Harbourview Ballroom:
Pre-Function:
The Trudeau Ballroom & Trudeau Terrace:
This grand ballroom of over 2,700 sq. ft. is an excellent location for breakfasts, board meetings, presentations or large events. High ceilings are adorned with chandeliers and the large windows and terrace boast views of the courtyard and harbour. Palatial columns add to making this space the perfect setting. Suitable for up to 200 people based on configuration.
Trudeau Ballroom:
Trudeau Terrace:
Business Mezzanine:
The Princess Ballroom & Regency Terrace:
This multi-purpose ballroom can be transformed into your next banquet, reception, meeting break outs (the Princess Victoria and Princess Louise rooms), ceremonies or coffee/meal breaks. Bordered by the outdoor Regency Terrace, this versatile space can offer up to 9,725 sq. ft.
Princess Ballroom:
Regency Terrace:
Princess Foyer:
The Twain Boardroom:
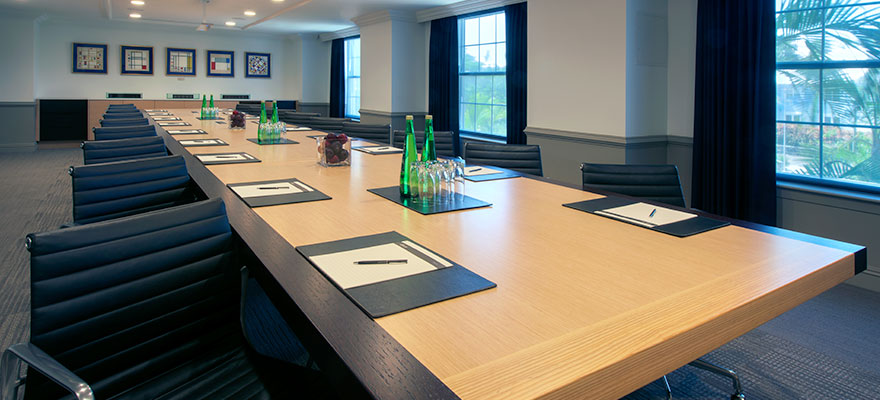
The Twain boardroom located on our Mezzanine Floor offers seating for up to 24 people. This space can also be used as an office with the existing set up.
The Twain Boardroom:
The Churchill Boardroom:
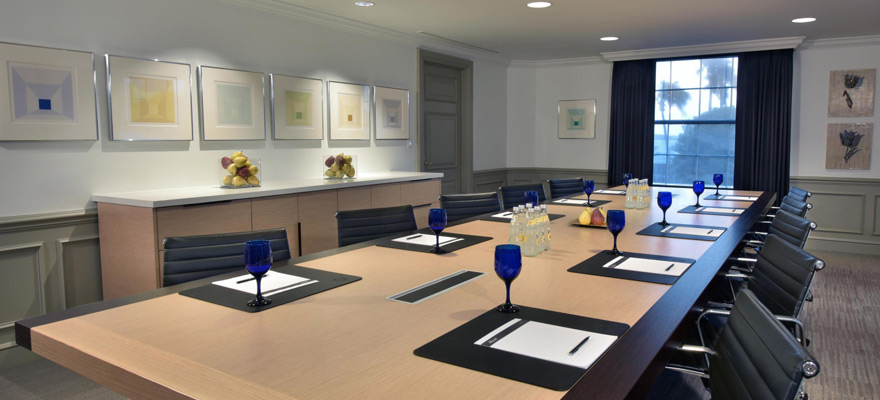
Named after Sir Winston Churchill’s historically famous meetings with his WW2 allies, this boardroom is well suited for small meetings.
The Churchill Boardroom:
Stephenson Boardroom:
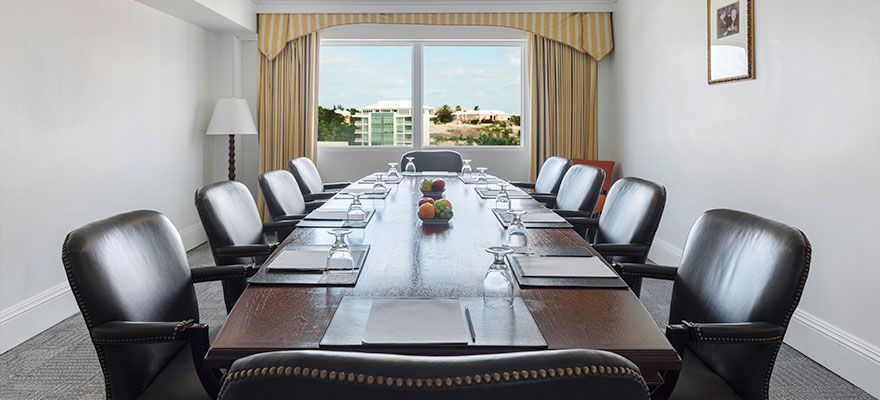
Located on the 8th floor of our main building, the Stephenson Boardroom offers a professional and private setting for meetings. With 315 sq. ft. of space, it comfortably accommodates up to 10 guests in a boardroom-style layout, making it ideal for executive discussions, strategic planning, and corporate gatherings.
Stephenson Boardroom:
Juneland Boardroom:
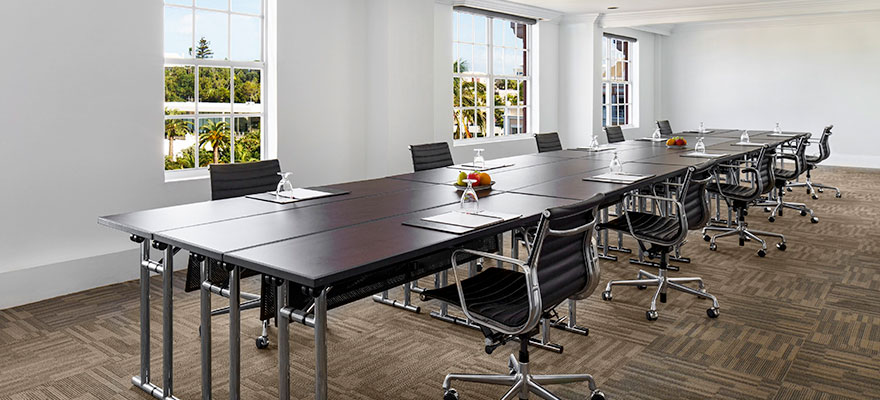
Spanning 1,060 sq. ft., the Juneland Boardroom is a versatile space designed for presentations, meetings, breakout sessions, and classroom-style setups. With a maximum capacity of 40 guests, it offers a spacious and professional environment, perfect for collaborative discussions and corporate gatherings.
The Executive Meeting Floor
The Executive Meeting Floor is located on the second level of the hotel, and accessible by the Gold Lounge elevator, in the Retail Arcade. The space consists of four meeting rooms, Turtle Bay, Heron’s Nest, Lemon Grove and Tea Rose, which features the adjoining Tea Rose Terrace – perfect for a lunch set-up or an after-meeting cocktail reception.
Executive Meeting Floor Map:
Tea Rose & Tea Rose Terrace Executive Meeting Room:
The Tea Rose comfortably seats 24 persons at a long table, with the bonus of our Tea Rose Terrace, which is a perfect outdoor break for a sit-down lunch or enjoy early afternoon cocktails, under the covered patio.
Guests can also enjoy the stunning views of our spa pool and Hamilton Harbour from the Tea Rose Terrace.
Tea Rose Meeting Room:
Tea Rose Terrace:
Lemon Grove Executive Meeting Room:
Modern and spacious set theatre-style can accommodate 35 persons for a presentation.
Lemon Grove:
Heron’s Nest Executive Meeting Room:
With the Lemon Grove suite close by, these two meetings rooms can be combined for a larger private gathering.
Heron’s Nest:
Turtle Bay Executive Meeting Room:
Turtle Bay can accommodate up to 32 people, and any of these spaces can be adjusted for a variety of configurations.
All meeting rooms are equipped with a 98-inch TV screen inclusive of built-in cameras, set in light wood cabinetry and the natural light on a better day is amazing.
Turtle Bay:
Contact our Sales Team
